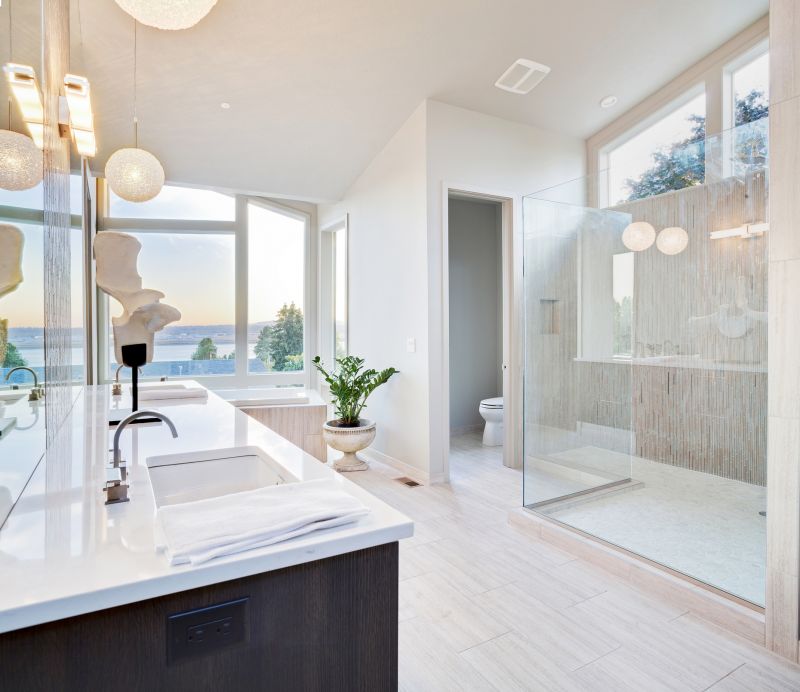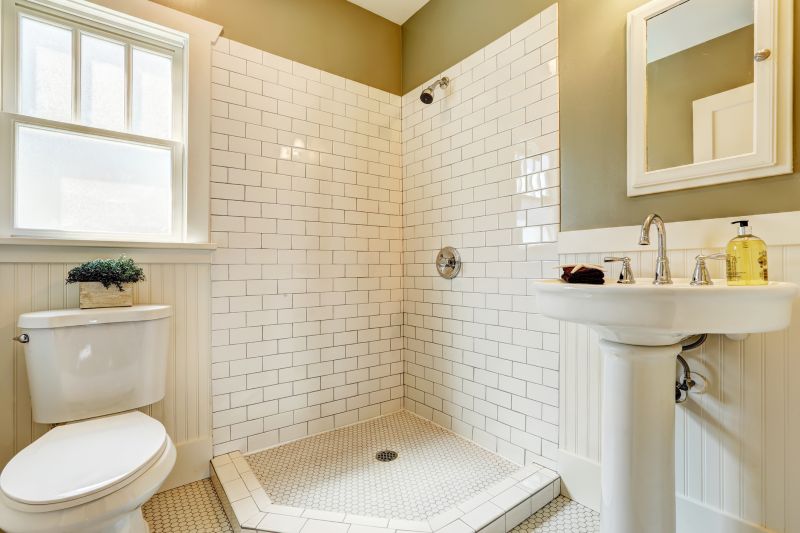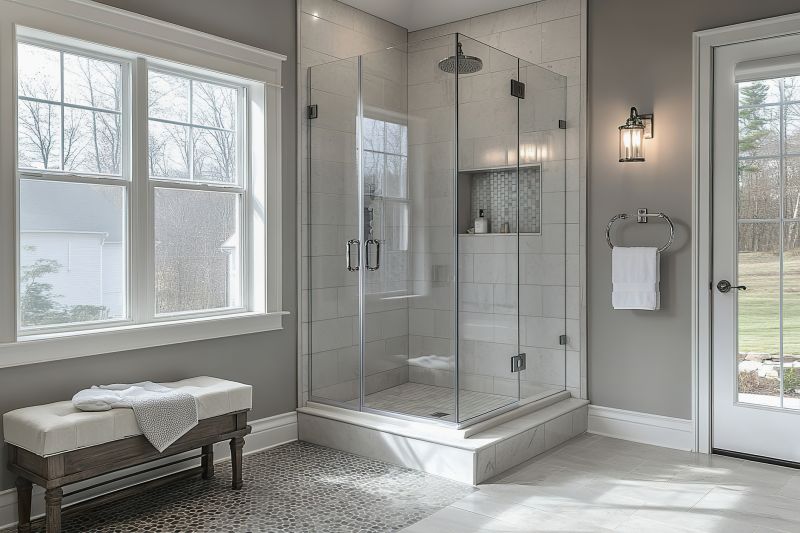Small Bathroom Shower Solutions to Save Space
Designing a shower in a small bathroom requires careful planning to maximize space while maintaining functionality and aesthetic appeal. Small bathroom shower layouts often involve innovative solutions to optimize limited square footage, ensuring comfort without sacrificing style. Common layouts include corner showers, walk-in designs, and integrated shower-tub combinations, each offering unique benefits suited to different spatial constraints.
Corner showers utilize often underused space in small bathrooms, fitting neatly into corners to free up room for other fixtures. These layouts can feature sliding or hinged doors, and are ideal for maximizing available space while providing a functional shower area.
Walk-in showers create an open, accessible feel in compact bathrooms. They often incorporate frameless glass panels to make the space appear larger and more inviting, with minimalistic fixtures to reduce visual clutter.

A glass enclosure helps create a sense of openness, making a small bathroom appear larger. Clear glass panels allow light to flow freely, enhancing the overall spaciousness.

Incorporating a small bench within a corner shower provides comfort and convenience without taking up extra space, ideal for small bathrooms.

Simple, sleek fixtures and a frameless glass door contribute to a clean, uncluttered look that maximizes visual space.

A multi-function showerhead adds versatility and luxury to small shower layouts, providing a spa-like experience in limited space.
Optimizing small bathroom shower layouts involves balancing space efficiency with comfort. Utilizing vertical space for shelves or niches can provide necessary storage without encroaching on the shower area. Choosing glass enclosures instead of opaque walls enhances light flow, making the room feel more open. Sliding doors are preferable over swinging ones to save space and improve accessibility. Light colors and reflective surfaces also contribute to a brighter, more expansive appearance.
Innovative design ideas include integrating shower-tub combos for multifunctional use or installing curved glass doors to create the illusion of more space. Compact fixtures, such as wall-mounted controls and streamlined showerheads, help reduce clutter and maintain a sleek look. Proper planning ensures that small bathroom showers remain practical, stylish, and comfortable, even within tight spatial constraints.
Lighting plays a critical role in small bathroom shower design. Bright, well-placed lighting can eliminate shadows and highlight the features of the space, making it feel larger. Combining natural light with layered artificial lighting creates a welcoming atmosphere. Mirrors placed strategically can also reflect light and give an illusion of depth, further enhancing the sense of openness.
